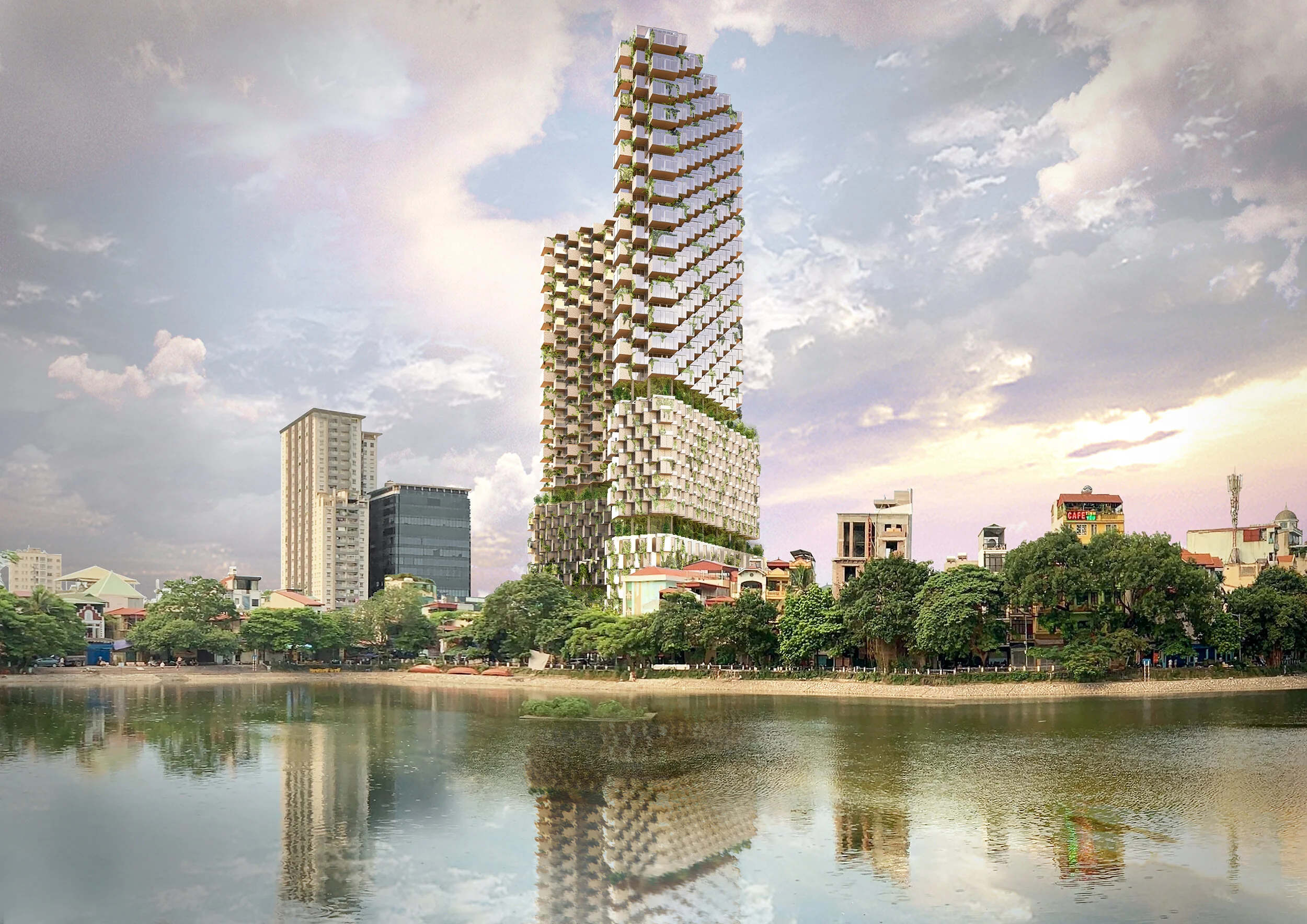






HaDinh-Intro
Ha Dinh Lake Tower
HaDinh-Intro
Ha Dinh Lake Tower
Ha Dinh Lake Tower, Vietnam
Project 2019
superpose members: (in alphabetical order)
Aigerim, Aris, Markus, Tram Anh
Residential tower with a base of restaurants, shops and a primary school
As large residential towers are being built all around the historical center of Hanoi, our proposal for a Vietnamese developer focuses on breaking down the building mass and integrating green spaces as well as private outdoor spaces for the residents.
We split the program into two towers, one apartment tower with 2BR, 1BR and studio apartments, and one duplex tower with 2BR and 1BR duplex apartments on two levels each. Splitting the volume into two makes the project look less imposing for the surrounding neighborhood, and equally creates less shadows on other buildings.
Each tower is then again split into three parts, creating semi-public outdoor spaces in between, the “sky gardens”.
Volumetric development
Mass and Orientation
We separate the program into two slender towers. The rotation of one tower allows us to capture a variety of views, and at the same time ensure that all spaces have generous access to the facade and its full-height windows. We lift off the different program volumes which become independent blocks, and open up sky gardens, to be used by the residents. Finally, the towers are sculpted to create setbacks, and to take advantage of the increased floor area, closer to the ground.
Intelligent Geometry
The approach is highly modular: this means efficient spatial organization and optimized structure. The introduction of a 45 degree twist to the module creates a highly porous building envelope, with an abundance of outdoor private terraces and oriented views. The terraces extend the living spaces and calibrate an ideal micro climate with plenty of sun, air and shade.

HaDinh-Arrival
HaDinh-Arrival
Five design criteria were established, explained further below.
1. Breaking the Box
Apartments, offices and retail spaces are grouped, shuffled and re-arranged along the height of the tower, to create an exciting variety of spaces and experiences.
Level 1 Floor Plan
On level 1 a variety of spaces and experiences connects the tower to its ground, and permeability of the site creates connections and passages for the public. Each program in the towers comes with their respective lobbies, surrounded by shops and restaurants. A semi-public park continues the sky gardens from the upper floors on the ground.
Floor Plan Level 1

HaDinh-Gardens
HaDinh-Gardens
2. Green Terraces
Not only will the large terraces be full of greenery, but on the office floors they become integrated planter ledges: together with four “floating gardens” they create a vertical forest climbing along the sides of the towers.
Level 5 Floor Plan
Level 5 features the rooftop garden for the primary school below, with covered outdoor areas for lunch breaks, covered open-air classes, educational gardens and play.
Floor Plan Level 5

HaDinh-Apartments
HaDinh-Apartments
3. Openness and Privacy
The units are extroverted and airy, but due to a unique staggered geometry and calibrated orientation, privacy is ensured everywhere.
Typical Apartment Floors
Two floors make up a “pair” of floor plans, with the plan of every other floor shifted by one bay to allow for the staggered volumous façade. A variation of 2BR, 1BR and studio apartments brings unique elements to every apartment, and allows the developer to react to different tenant’s preferences.
Typical Apartment Floor Plans

HaDinh-Duplex
HaDinh-Duplex
4. Uninterrupted Views
Large private balconies with full-width windows, open towards lake and city views. Generous sunlight and protective shading create ideal micro-environments.
Typical Duplex Apartment Floors
Similar to the apartment tower, two floors make up a “pair” of floor plans. The apartments are organized as 2BR and 1BR duplex apartments stretching over two floors, with the access on the lower level with more public areas like the living rooms and kitchens. The private bedrooms are on the second level. Each duplex apartment comes with balconies on both levels, so that even in the private outdoor spaces the two levels can be experienced.
Typical Duplex Floor Plans
5. Natural Materials
Exposed concrete in with high quality visible aggregates in warm tones, defines the solid areas of the facade. Easy to maintain and clean, it is paired with wooden ceilings and ample vegetation, to create the feeling of an urban oasis.






