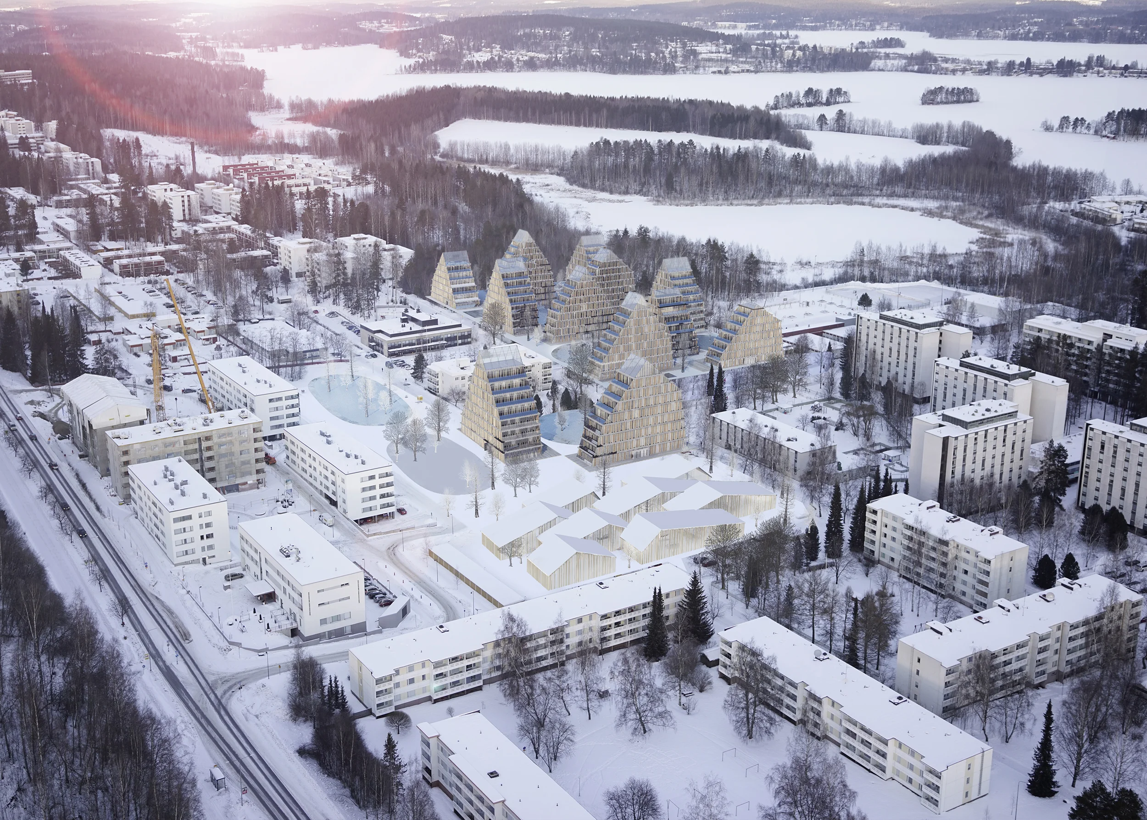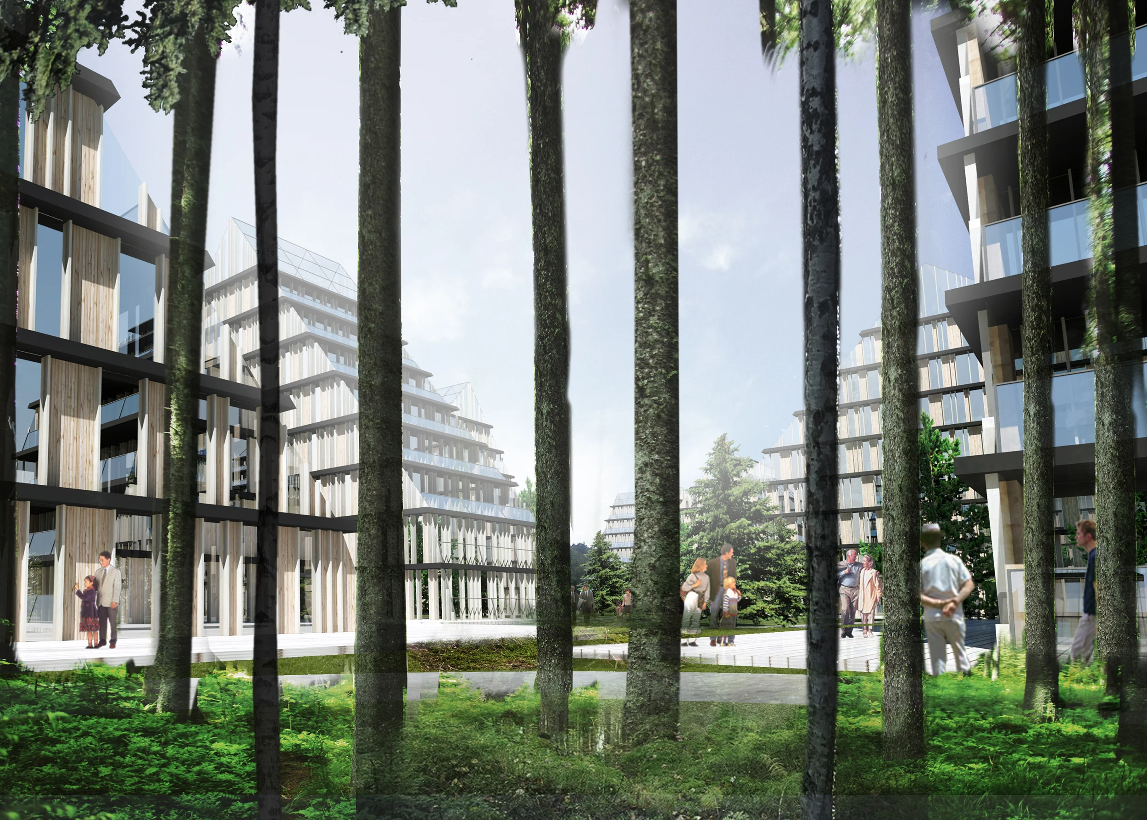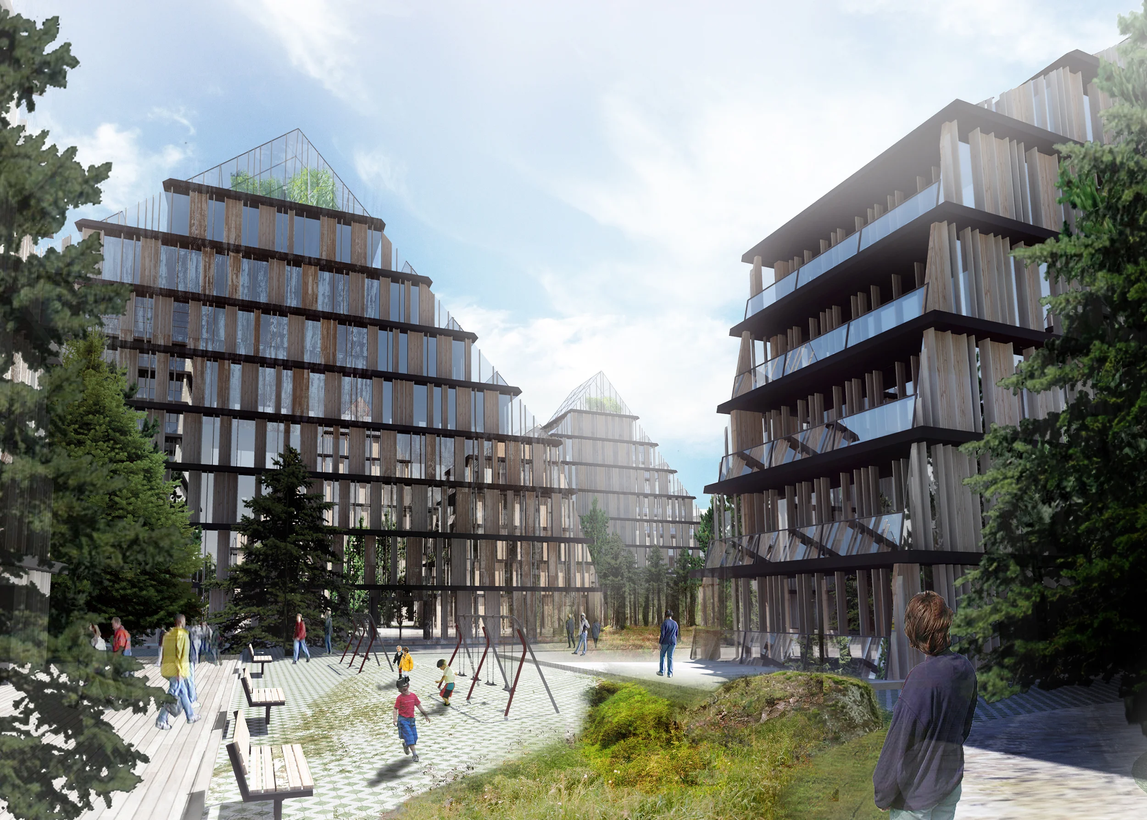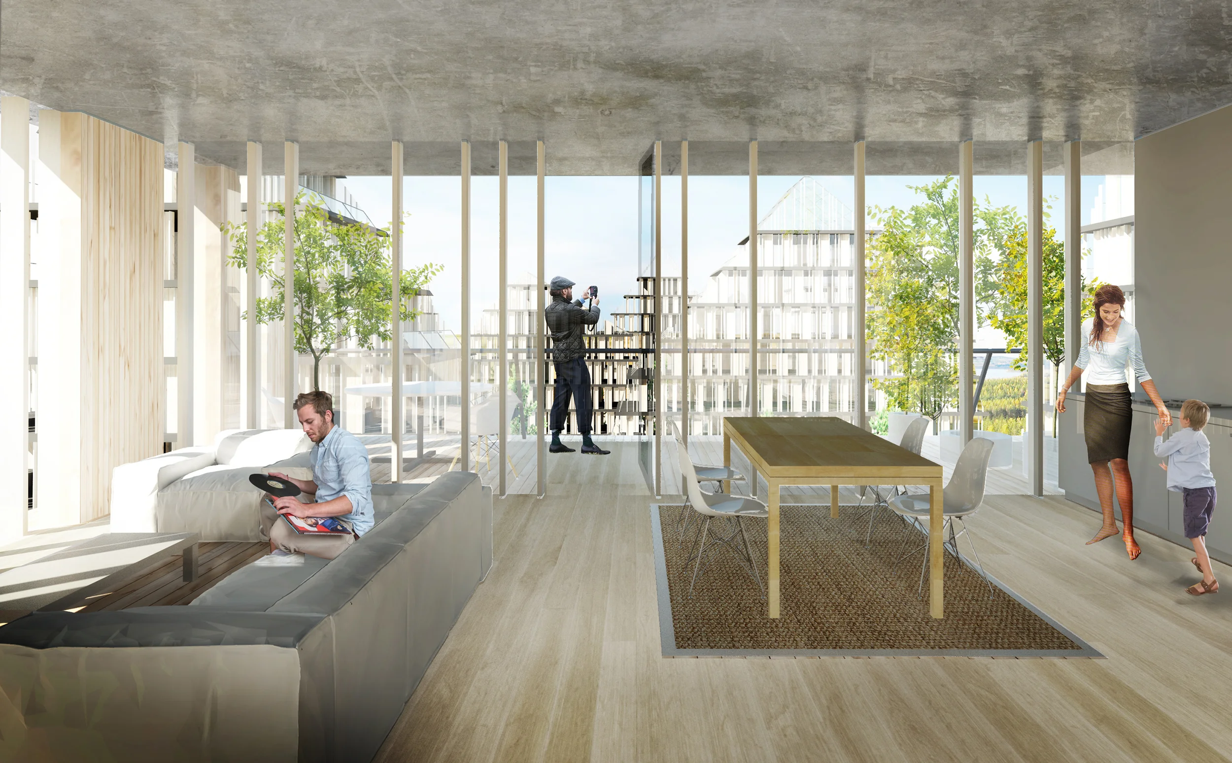






Jyvaskyla-Intro
Densifying Jyväskylä
Jyvaskyla-Intro
Densifying Jyväskylä
Densifying Jyväskylä, Finland
Competition 2015, 3rd Prize / Runner Up
superpose members: (in alphabetical order)
Markus, Matteo, Tim
23,000 m² of housing
2,500 m² addition to commercial center
427 apartments
350 of which are studio apartments for students
Part of Europan 13 “Adaptable City”, the Finnish city of Jyväskylä asked for strategies of densifying its 1960’s housing area Kortepohja in the north of the city. Around an existing commercial center, new housing was to be integrated into the modernist urban fabric, or as an option some of the older buildings were to be replaced. Thus developing the area in phases needed special attention. The site lies within an area that is part of a student village, which is why the city asked for a large percentage of studio apartments. New areas for shops, services and businesses were to help strengthen Kortepohja as an attractive local center.

Jyvaskyla-Strategy
Jyvaskyla-Strategy
Site Strategy
We propose a group of “trees” as a new iconic landmark for the area of Kortepohja. A hybrid of “rational urbanism” and the Finnish landscape, our project is a link between the natural and the constructed.
As the towers grow in height, their tree-like form tapers, providing the necessary density while also preventing buildings from casting shadows on the surrounding buildings. Tapering increases sunlight and views for residents and to the landscaping surrounding the buildings.
Our strategy is a loose and flexible repetition of modules that can easily integrate with existing urban fabrics as balanced infill housing - providing living, communal and outdoor spaces. An ongoing process of additions into the interstitial spaces of the neighborhood, the densification and development of plots can easily be subdivided into different phases, in strict relation with the use of existing buildings.
Each module is a vertical village mixing housing for students, families and seniors with indoor and outdoor services and social spaces. The combination of two housing towers, workspaces, a greenhouse/winter garden and outdoor recreation spaces gather all the aspects of a neighborhood.

Jyvaskyla-Phasing
Jyvaskyla-Phasing
Phasing
Phase 1 provides the underground parking and commercial center first, in order to give immediately needed amenities to the neighborhood. A single level of underground parking is deemed the best option in order to maximize open space, area for development, and to ensure strong neighborhood connections. Housing on block LPA is kept to the northeast corner for the relationship with block AL and to avoid the parking structure. A new park where the existing shopping center used to be is intended as an addition to the surrounding day care, library and church.
Phase 2 expands the underground parking and provides new housing, outdoor landscaping and amenities, reinforcing the block anchored by building MNOP. If it is decided that building MNOP is to be renovated, only two phases are necessary to provide a cohesive development that retains existing architectural heritage.
Phase 3 completes the underground parking and new housing. Building MNOP is demolished to provide higher quality and more energy efficient housing stock.

Jyvaskyla-Landscape
Jyvaskyla-Landscape
Site and Landscape
Just like the existing urban plan from the 1960s, the new towers cultivate the concept of “Living in a park”. Attractive landscaped green spaces around the buildings provide a good climate, areas for activity and contribute to the resident’s well-being.
The landscaping transforms from functional hardscape immediately around the buildings to various soft landscapes for recreational activities. Differentiating the landscaping with specific ecologies and functions (Taiga, pasture, playground, dog parks, running, sport, birdwatching, etc.) enhances the quality of life for residents.

Jyvaskyla-Towers
Jyvaskyla-Towers
The axonometric projection shows the south-oriented typology
The Towers
The new buildings are oriented to the outdoors to maximize views of nature. There are two main tower typologies: the north-south oriented with most of the apartments looking to the south, and the east-west typologies, wider in plan with apartments exposed on both sides.
The towers embrace a mix of generations (students, small families and senior citizens) living together in a micro community helping each other and sharing spaces at the ground floor (bicycle parking, laundry facilities, commercial spaces) and at the rooftops.
Each tower has a communal multi-purpose space at the rooftop that potentially can be a greenhouse (spring through fall) and a winter garden during the winter. A space where people of different ages can meet, gather and be active together and enjoy the views of the lake or the forested mountains.
A range of sustainable strategies can be implemented into the project. Starting with renewable building materials and a structure mostly out of wood, at the same time helping with a good indoor climate and the resident’s well-being. Rainwater retaining in a basement water tank can also be used to water plants on balconies or in the greenhouse. Solar heat gain will be facilitated as much as possible, through the shapes of the buildings and large glass facades. Cooling can happen through cross-ventilation, shading by cantilevering floor plates. Other strategies include allowing residents to grow their own organic and seasonal crops in the greenhouse, assuring a good air quality through a car-free park-like setting, and providing large bicycle storage rooms inside the buildings with a concentrated car-parking nearby.
Sustainable CLT Cross Laminated Timber Structure
We propose a complete CLT (Cross Laminated Timber) construction, for the walls as well as for the floor plates. CLT is a fantastic renewable building material, and readily available in Finland. It comes in pieces of up to 4m x 15m, and in the thickness needed, for instance 20cm. It consists of bonded layers of solid wood, arranged at right angles to each other. The complete finished pre-cut CLT panels are delivered by truck directly to the construction site, ready for fitting by a construction company.

Jyvaskyla-Typologies
Jyvaskyla-Typologies
Typologies
There are four different typologies ranging from a student studio, to a 1.5 bedroom senior apartments to 2 and 3 bedroom family sized apartments. Each building comprises different types of units creating a healthy mix of people from all different stages of life. Units on the ends of the floor plates take advantage of generous balconies allowing a place for sunbathing and micro-gardening. All units benefit from open floor plans and full height triple glazing providing sunlight, views and comfort.














