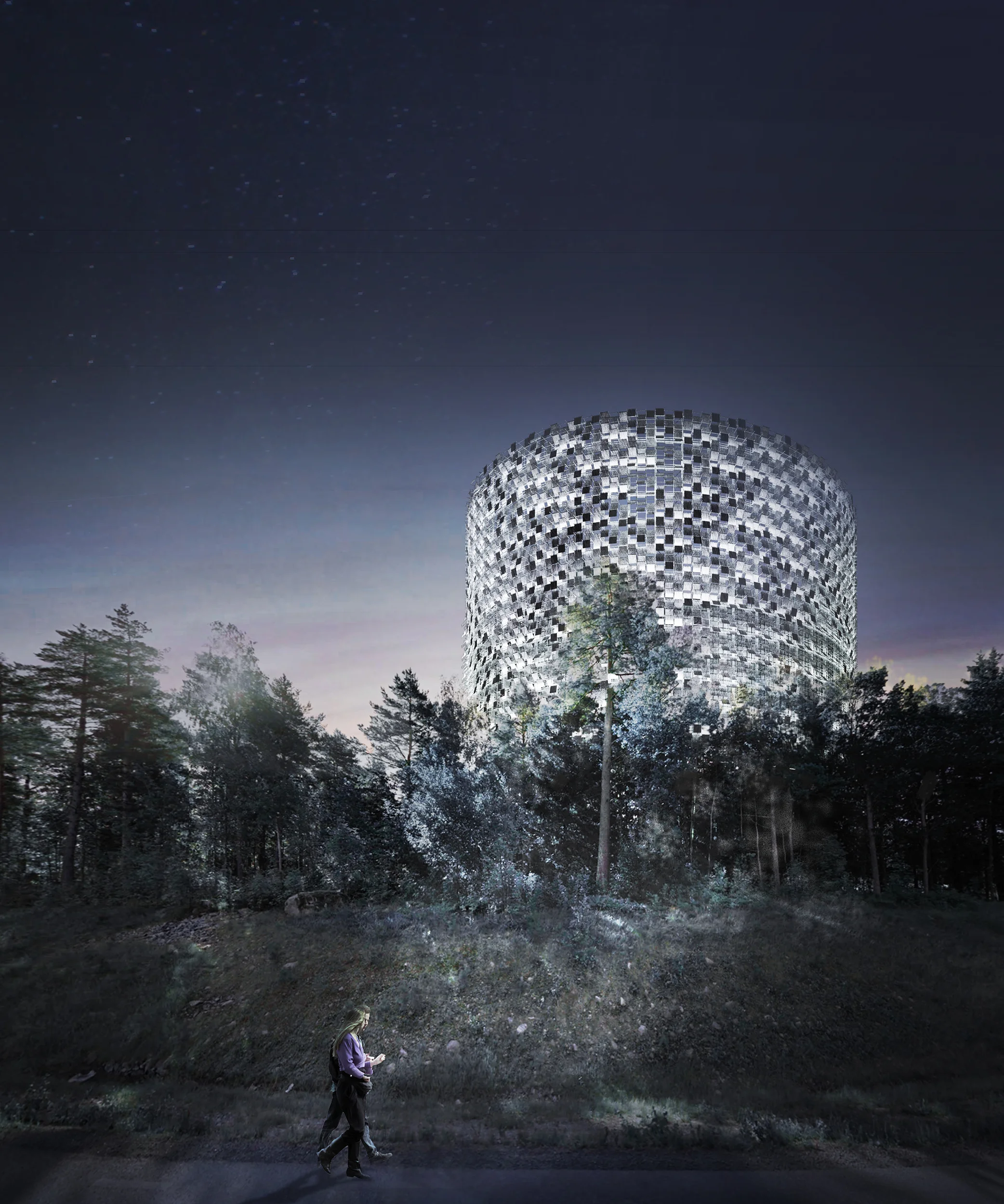




Orebro-Intro
Vindarnas Torn /
Tower of Winds
Orebro-Intro
Vindarnas Torn /
Tower of Winds
Vindarnas Torn / Tower of Winds Örebro, Sweden
Competition 2016
superpose members: (in alphabetical order)
Andreas, Markus, Midori, Tram Anh
Envelope for a new freshwater reservoir with a volume of 15,000 m3
The city of Örebro in Sweden sought to update its drinking water infrastructure by constructing a new larger water reservoir on a nearby hill. The circular structure is made entirely of concrete, with two chambers holding each 7,500 m3 of water. A 15m-high antenna mast on the reservoir’s rooftop ensures wireless supervision even when no service personnel is present. Due to its location in a new housing development area of Örebro, we were asked to design an envelope that would hide the technical infrastructure and engage in a relationship with its surroundings.
Site Plan

Orebro-Strategy
Orebro-Strategy
Strategy
Our proposal is about movement, and wind, and light. Water is invisible. When can you sense it? Water is everywhere because it can go everywhere. Water is pure movement. Moving water has color, has shape. It makes sound. For us pure water is in a lake, a river, the sea. Can you see the wrinkles the wind makes, when blowing over it? Water is light, is joyful movement.
Our proposal creates the idea of water by playing with how we experience it in nature. It only uses wind to create the effect.
Slow constant movement, caused by the wind surrounding the reservoir, creates a play of wrinkles, waves and flowing movement.
Like leaves on a tree, a number of moveable square elements move simultaneously as the wind blows through and around them. Each flap is attached to a hinge at the top. The multitude of movement creates the visual image of wind blowing over water. While the appearance of the new facade will be complex, the actual construction is a simple and modular one. It assures that the new facade is cost effective, while rendering the largest possible amount of visual effect.
Our proposal turns a rigid and repetitive structure into water.

Orebro-Construction
Orebro-Construction
Construction
Our project provides a complex visual appearance, broken down to a simple structure. To contrast the bulkiness and solid appearance of the actual reservoir, we chose a lightweight structure, semi-translucent, with thin profiles. The new facade will appear like a furry piece of clothing wrapped around a solid and brutalist piece of concrete, which is still partly perceivable through the structure.
Like a drop hitting the surface of water, "Vindarnas Torn" is designed in concentric circles. The new facade structure is layered around the concrete reservoir. Separating the functional "skin" of the reservoir, which protects it from rain and provides some insulation, from the actual visible façade, gives us the liberty of creating a facade structure that is not completely opaque.
The first layer of new structure around the concrete reservoir will be a thin metal skin, with waterproofing on the outside and a layer of soft insulation on the inside, providing the U-value of 0.95 for the walls and 0.70 for the roof as required. The steel framing for this skin (the "secondary" structure) will be situated on the outside of the skin. Its vertical framing is at the same time also the vertical structure of the exterior facade - that way both "shells" are sharing the structure. This "primary" steel structure consists of vertical columns and horizontal members, arranged in a grid of 2.50 m x 2.50 m, plus diagonal bracing. To the outside of the primary structure lies the modular facade. The modules also feature dimensions of 2.50 m x 2.50 m, and are subdivided into nine equal fields.

Orebro-Module
Orebro-Module
Reflectivity of the flaps depending on their position in relation to the lighting
Module
The whole exterior of the new facade consists of an array of the exact same module that can be assembled off site. Each module is in fact a spatial structure itself, with a width of 250 cm and a depth of roughly 90 cm, its members being steel tubes of 3 cm x 3 cm. The modules are attached to the horizontal members of the primary building structure.
Hanging inside the nine fields of the module grid, the moveable square flaps have a dimension of 74 cm x 74 cm, made out of aluminum, powder coated with a reflective light paint. The flaps are attached to the module by robust hard plastic hinges at their top.
The lighting for the modules would sit on top of the horizontal members of the primary structure. These linear lights form continuous rings of light around the facade structure, made of low wattage LED lighting. The nighttime appearance is very important to us: Sweden is a country of great summers, but also of many hours with dimly lit skies. We want the visual idea of moving water to be visible at night as well. The light inside the structure will shine out when the wind pushes a flap to the inside. The building will seem as if filled with light that waits to find an opening in the skin to escape.







